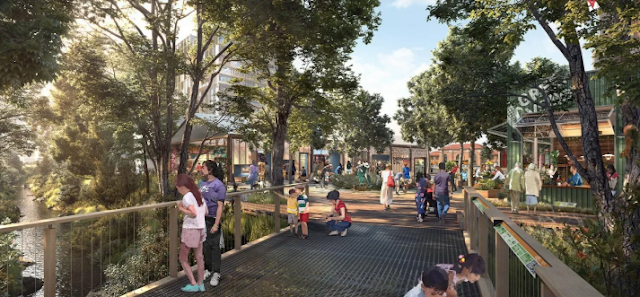We're in a precarious situation right now with office space. Many employees simply do not want to return to the office and companies are looking to downsize their footprint because of it. At the same time, population is not growing quickly and we do not have a rush of companies across the world looking to relocate staff to the most expensive region of the United States. What are we to do with all the empty space?
A nine-story office tower at 152 North Third Street is considering a conversion to 133 residential units. This is a very smart move that would reduce the amount of empty office space and replace it with much needed housing.
As a bonus, the building was constructed in 1985 and a conversion would bring it up to modern standards. It would also keep the "Eagles Hall" facade that was built in 1909 in the photo below.
If it goes through, the project would also include a lounge, game room, two music studios, a gym, yoga studio, cinema room, coworking space, two meeting rooms, a cafe, kitchen, club room, and amenity terrace.
Hopefully they keep Freshly Baked Eatery on the ground floor, which is the best sandwich shop in Downtown San Jose.
Source:
The Mercury News


























