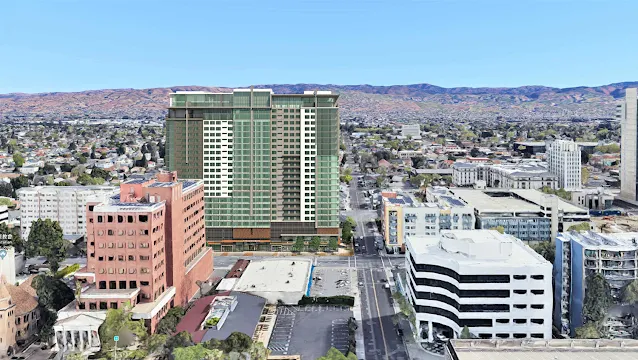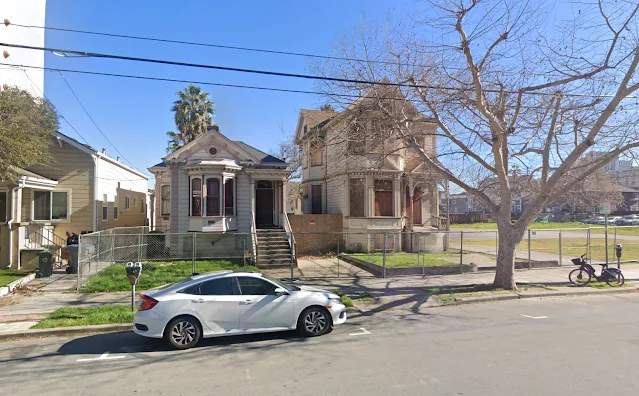Icon/Echo is one of Urban Catalyst's most ambitious projects. It'll have two towers, one 265 feet tall and the other 263 feet. Combined they will have 1,039 apartments.
Urban Catalyst has just requested an extension request to extend entitlement approvals by another two years. The financing market is challenging right now, and they need to shore up enough capital before starting construction. They have been successful with other projects in the past, and Downtown San Jose is only expected to get hotter when it comes to residential development in the future. I'm very optimistic we'll get to see this project move forward.
Source: SF YIMBY
Source: SF YIMBY
















































