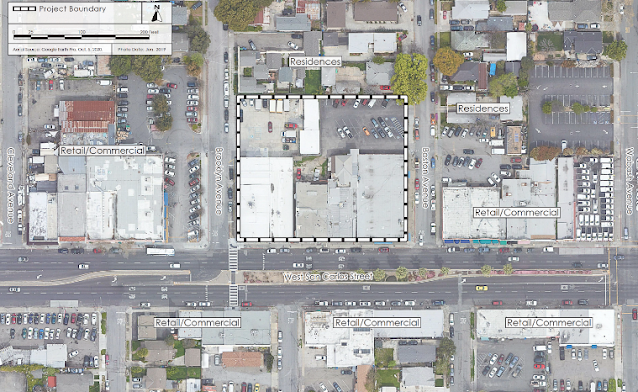The building will have 61 condominiums, 137 assisted-living senior apartments, and 109 memory-care senior apartments. Each floor has a nurse's station and activity room. For the condominiums, there will be a studio, 16 one-bedrooms, and 44 two-bedroom units. To support the new units, there is parking for 113 cars and 75 bicycles.
The ground floor has 6,000 SQFT of retail spread across four units. It is less than what will be torn down to build the project, but at least they are keeping retail as a component of the project.
I really like the tapered design allowing for balconies in the rear of the building away from San Carlos Street. While it cuts into the possible square footage for the project, it looks a lot nicer and adds a practical amenity for residents. Midtown is such a key corridor that I wish they pushed the height limits a bit more, or at least used the roof of the building as amenity space.
This is one of the few areas of San Jose that can support urban development without encroaching on suburban single-family areas. It also has easy access to transit with a Bus Rapid Transit (BRT) station a 4 minute walk away and a normal bus station a block away. Either of those bus stops go to Santa Row/Valley Fair or Downtown San Jose (connecting with Light Rail at the Convention Center).
This is a great improvement for the area and I'm hoping future projects will continue to raise the bar and density for the Midtown area.








No comments:
Post a Comment